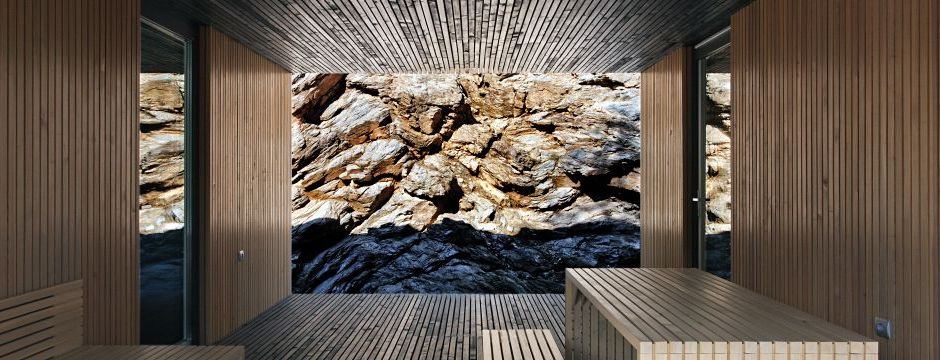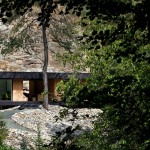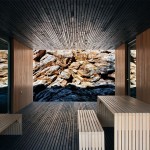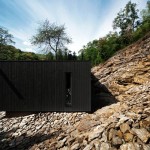Kőszeg, 2013
Architecture: Attila Béres, Jusztina Balázs – Béres Építésziroda
“From the first sketch to the last light switch, we worked out and decided upon every little detail together. It must be rare that such accord should exist between designer and client, but it is probably indispensable for the end-result to be satisfactory for both parties. In addition to frequent meetings, we exchanged about 600 emails and spent hours on the phone to help us along the three years of planning and realization.
The plot on Szabó Hill, near Kőszeg, has unusual characteristics: it is very steep, with a total drop of 40 metres towards the road on its southern end, and is dominated by a rocky part that begins at 10 metres above the road.
Set in a frame, the building is divided into two main sections. Beside the larger part, the home of the client couple, the guest home is a distinct unit, built for their daughters, who are at university and visit home occasionally. The terrace between the two sections, covered and open on two sides, affords a good view towards the south, as well as of the rock face that dominates the plot.
Owing in part to the position of the building within the plot, and in part to construction considerations, conventional building methods were not to be considered in the plan. The larch frame of the building was built by the client. The installation of the siding, built from 15 kilometres of 4×4 cm larch slats, required much precision and a lot of patience.
The house is marked by an individually tailored, rational–perfectionist environmental consciousness that is local and contemporary. High tech and self-evident, ecologically sound solutions were equally employed. We sought to stay on the ground with regard to both simplicity and cost-effectiveness.
Photography: Tamás Bujnovszky







