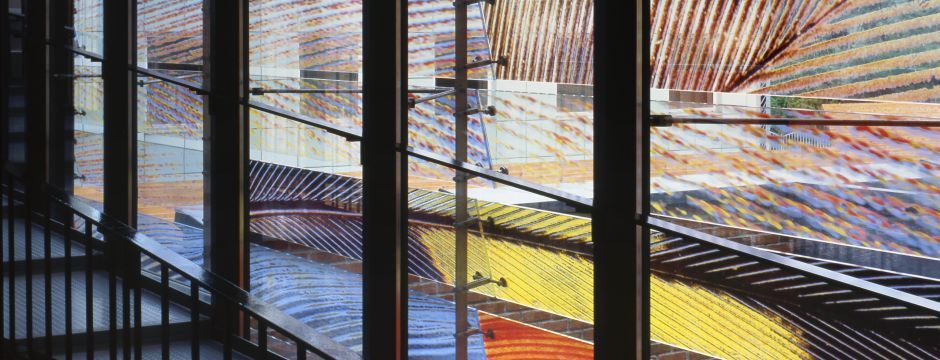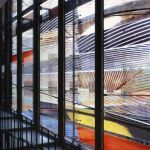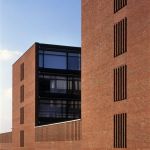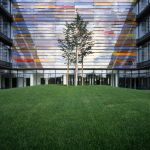Budapest Ferihegy, 2003
The new building is situated on the periphery of Liszt Ferenc Airport, connected to an older building also related to air traffic control.
Our main endeavour was to create quiet workplaces giving onto a green area. The pectinated arrangement serves this end: we fashioned green roofed gardens wedged between the office wings that are arranged perpendicularly to the long service zone.
The connection between the ANS-1 and ANS-2 buildings is served by a multi-storey glass-steel bridge. We solved the shading of the large parking lot with a contiguous pergola system.
According to our concept, the special function of the new building complex is represented by its exterior, giving the building its own identity. The glass shading system protecting the glass-walled passageways against the sun is supposed to substantiate this peculiar “self-definition”.
The screen printed glass panels show a pattern of feathers magnified a hundredfold. The result is a colourful facade, which displays the function of the building in a kind of encrypted message, and has given such special atmosphere to the passageway that it has become the favourite meeting place of the community of employees.
Architectural design: Tamás Nagy DLA, Ybl Prize laureate architect
Contributing architects: Tamás Lévai, Viktória Simon, András Sipos, Gergely Sándor
Interior design: Erika Ignácz, Kinga Kismarty-Lechner
Glass walled passageway:
Design: Tamás Nagy DLA, Ybl Prize laureate architect
Contributors: Tamás Lévai and the experts of Rákosi Glass Works
Photography: József Hajdú







