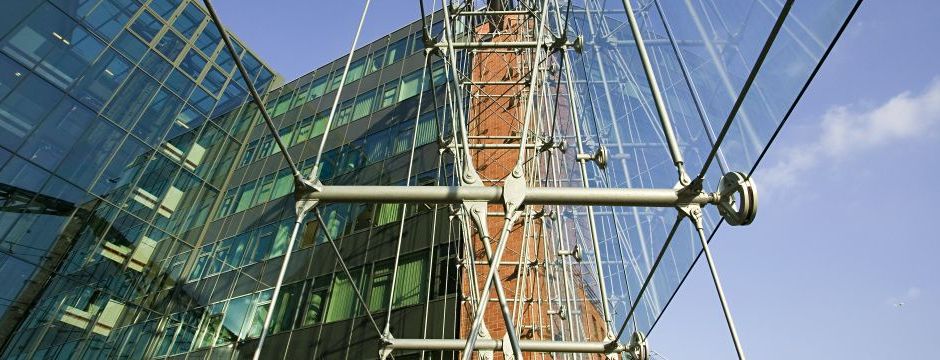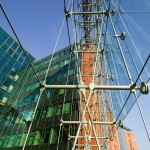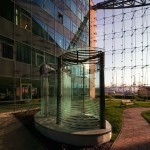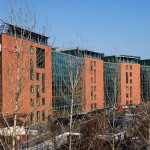Budapest, 2007
General plan: Assmann GmbH
Senior designer: Barnabás Winkler Ybl Prize laureate architect
Contributing architect: Dénes Balázs, Szabolcs Baranya
“(…) The new building of Infopark in Budapest resembles the figure of Janus, whose face looking in two opposite directions symbolizes the ambivalent nature of things. The two longitudinal facades of the office building – of northern and southern orientation – are similarly perfect opposites: like two halves sewn together with their backs so that they are always shown to the world simultaneously but never in unison. The visitor is immediately charmed by this strange tension, and is compelled to explore the reason for this Janus-faced character.
(…) the six-floor building (served by a three-floor underground parking garage) with red brick façade conforms to a number of constraints. The southern side of the irregular rectangular plot has an S-curve, aligned with the bend of the Lágymányosi bridge exit. Complying with the regulations of the urban design plan, the build-in was segmented into distinct blocks: the longitudinal block aligned with the northern border of the plot is connected to four cross-wings, whose length and angle is defined by the aforementioned S-curve. The three courtyards of different floor areas were closed off by free standing glass walls of full height.
(…) The emphatic main entrance leads into a spacious foyer whose axis terminates in the central courtyard. (…) The well-proportioned office and passage spaces form a pleasant, harmonic ensemble.”
/Péter Haba/
Photography: Tamás Bujnovszky







