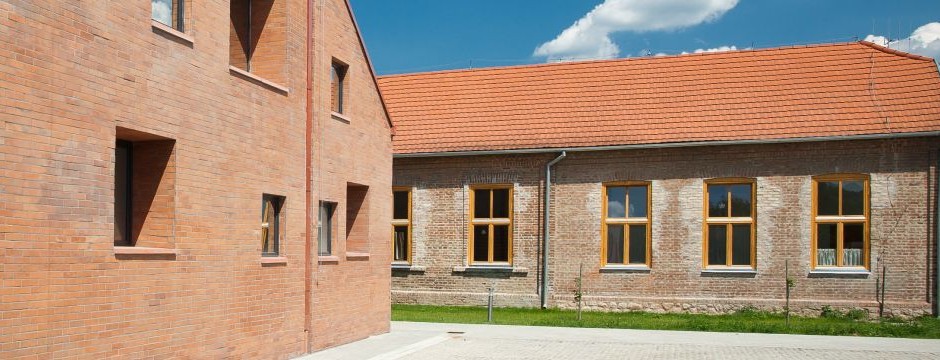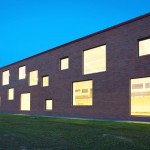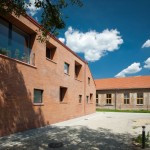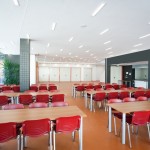Sásd, 2011
Senior designers: Sándor Dévényi, DLA, Kossuth and Ybl Prize laureate architect – Dévényi és Társa Kft., Márton Dévényi, Pál Gyürki-Kiss – Marp Kft.
Contributors to architectural design: Ádám Holicska, Dávid Loszmann – Marp Kft.
Sásd is a small town of 3500 in the north of Baranya County. The new building that is attached directly to the buildings of the renovated primary school gives home to rooms of education, functions that serve the community at large (library), and multifunctional spaces (gym and event hall). The intention was to make further use of the development of the school’s teaching facilities, and create a centre of culture that is of importance for both the town and the whole subregion—a new community centre.
We considered it important to integrate the new building with its environment both in spirit and physically, while making it an unmistakably contemporary and autonomous statement in the texture of the town. The asymmetry of the high-pitched roof allows the presentation of well-proportioned roof surfaces towards the street, which, along with the identical material and tone of the brick cladding and the roof tiles, increases the block-like quality of the building.
As it befits its communal quality, the house actively communicates with the town through the large surfaces of the openings that are unevenly distributed on the facade, and convey the life on the inside. Their homogeneous arrangement refers to the large uninterrupted spaces behind them, while their positioning – close to the surface on the northern front, deeply recessed on the south – is a natural reaction to the conditions of the environment.
Photography: Zsolt Frikker







