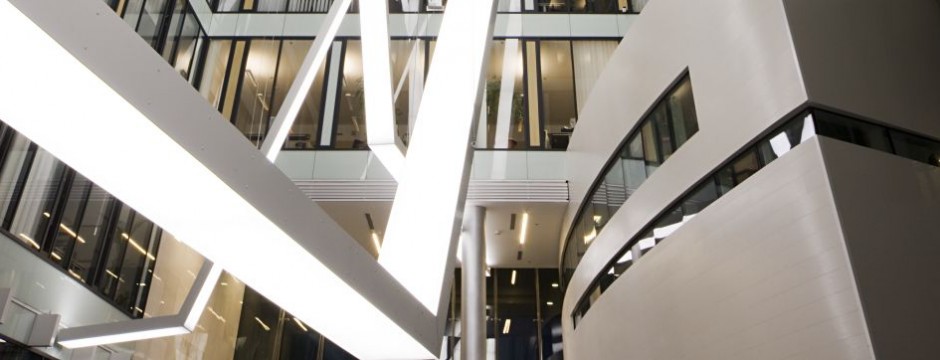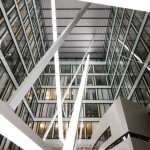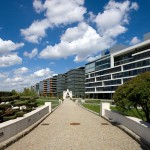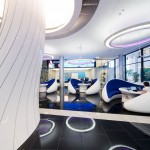Budapest, 2011
Build-in concept for the Millennium City Centre: dr. József Finta Ybl Prize laureate architect, Tamás János Szabó DLA, Ybl Prize laureate architect
Senior architect and designer: Tamás János Szabó DLA, Ybl Prize laureate architect
Architectural design associate: Gábor Péter DLA
Interior design: Zoltán Kulcsár, László Dobozi, Szabolcs Dienes
Coordinating architect: Gábor Mezei
Our office building is situated on the southern stretch of the Budapest Danube bank, in the so-called Millennium City Centre, one of the largest urban development areas of the city. The building complex is made up of the K&H Group’s headquarters (building K) and a rental office building (building H), which comprise the first phase of a larger building complex.
The buildings are arranged around three glass-roofed atriums, each 30 metres high. The atriums house the foyers and during seasonal transitions they provide favourable air condition for the ventilation of the office spaces. The seven floors high, aerated surfaces with double-skin facades have an 80 cm gap up to the fifth floor (accessible for cleaning), and at the fifth floor this distance increases to about 6 metres. This two floors high space was utilized as a winter garden, with plants 4-6 m tall.
The realization and the concept of the presented building emphasizes responsibility towards the 2500 people working in it (high level working conditions and building services, restaurant at the most prominent position), as well as the clients (large client spaces, “opening” towards the environment instead of shutting it out), the city and the environment in general (LEED gold certification)
Altogether, the building reflects the requirements of the new image for financial institutions: rationality, unostentatious decorativeness and responsibility.
Photography: Tamás Bujnovszky







