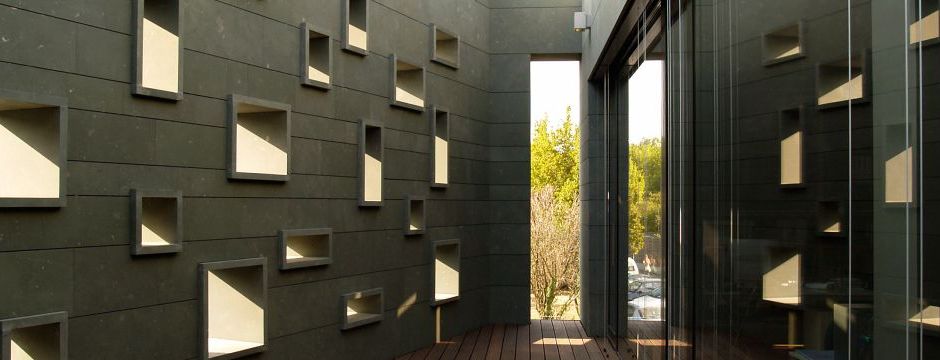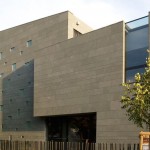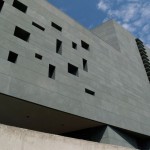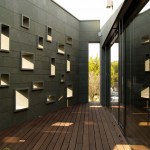Budapest, 2006–2007
Architecture: Emese Kalo, József Pásztor, Eszter Szabó – Építész Kaláka Kft.
The client, Krüll-Ung Shading expected a building that would represent the high quality of the products they distribute, as well as the philosophy of the company. Shading devices are instruments of architecture that contribute to the formulation of a building and are part and parcel of it, rather than elements of necessity that are independent of the building and the architecture, and are attached as ornaments.
The environment of the house in Óbuda is architecturally heterogeneous, so rather than adapting to it, we chose a powerful gesture to create a new quality, a distinguishing character. Well visible from a distance, the building is situated on a street corner of an acute angle, and stands out from its environment thanks to its statuesque shaping. Seen from the two streets, the house appears as a solid body with holes in it, while it opens up on its third side towards the sheltered inner garden. The way its mass fills the developable volume allows hidden inner terraces to appear inside the strict contours, in addition to the useful spaces. The direct links of the storeys to the garden further humanize the environment.
The facades consist only of the finely textured greyish green stone and glass surfaces, with external Venetian blinds behind the cladding. A special feature of the front facing the Danube is a vertical stripe of shading, whose stone blades, when closed, are flush with the plane of the facade. The design of the interiors is free of all superfluous gestures, with carefully chosen colours being the salient feature.
Photography: György Dénes







