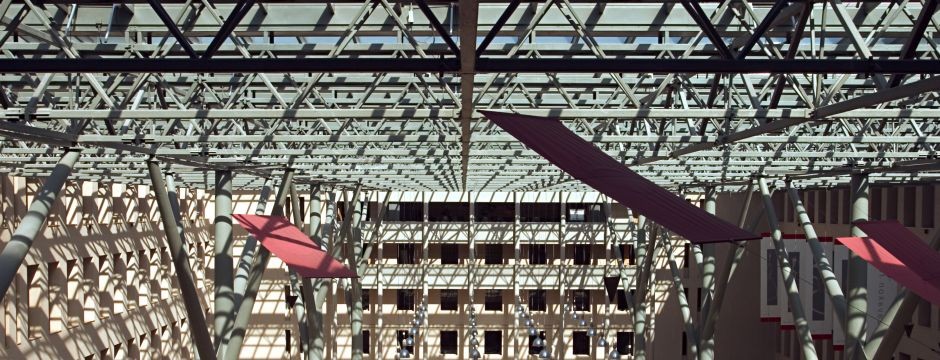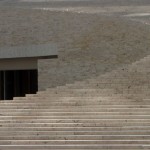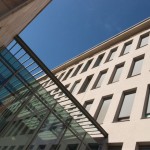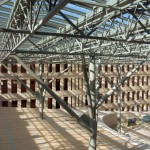Budapest, 1999
Architectural design: Mihály Balázs, Kossuth Prize laureate architect, Ferenc Török
Interior design: István Szenes, László Gergely, András Zakariás
Visual art: Miklós Weichinger, Mátyás Pataki
Designed by Pál Németh and Gyula Tálos, KOGÉPTERV’s planning office was erected in 1951, in the place of the once famed Karácsonyi palace. MATÁV purchased the building in the 1990s, to set up its new headquarters. An invitation-only design competition was held to modernize the socialist realist structure. The basic tenet of the effort was that the exterior, which had become a decisive element of the cityscape, could be, and was to be, accepted, whereas the whole of the building was both to keep its essential qualities and be placed in a new context. This was the way to keeping the assets of the enormous, “imperial” structure, while making it accessible for reinterpretation and appreciation. The glass-roofed courtyard is an emblematic part of the facility, and is in itself a distinctive representation of the architectural concept with regard to the revitalization. Covering the courtyard was initially an energy saving strategy; its architectural potentials were realized only later. The central corridors of the original floor plan were replaced with passageways that run along the walls of the courtyard, and create an intensive spatial relationship between the quadrangle and the rooms inside.
The means that serve the transformation are simple, solid gestures, which can evoke the natural elements that have been here since time immemorial: a hillside, a cave, water, trees, the sky, and the space they define, light and shadows. Nevertheless, the abstract geometric construction changes the original meaning of these elements.
Photography: Tamás Bujnovszky







