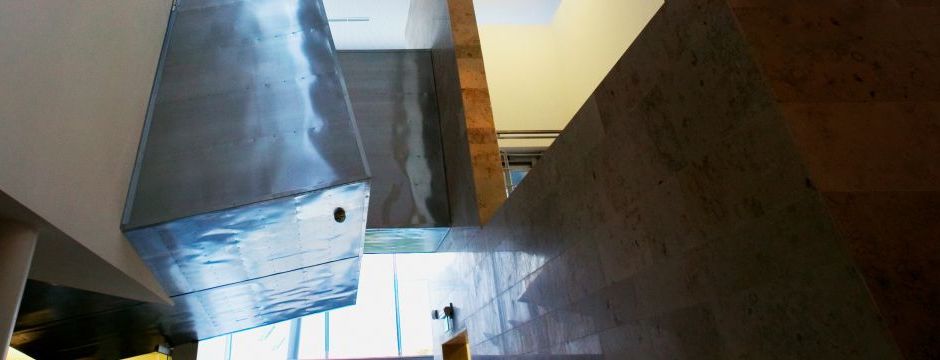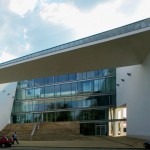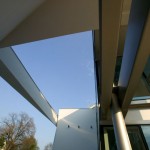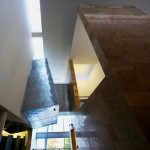Nyírbátor, 2005–2006
Architecture: Ferenc Bán, Kossuth and Ybl Prize laureate architect
Interior design: Csongor Bozsó
The design programme concerned the creation of a community centre that was to incorporate a theatre, a conference hall, an exhibition space and other functional spaces. The plot was a demolition site between the two-storey town hall, which has a high-pitched roof, and a three-storey residential building with a flat roof.
During planning, the size of the plot and the available funds (HUF 1 billion gross) prompted the designer to compress the functions into a single, multi-use space. The front section of the large stage can be sunken to the floor level of the auditorium, while the mobile platform of the auditorium, as well as the mobile stairs of the permanent gallery, can either be stored at the back of the stage, or can be turned into audience seats with mobile lines of chairs.
This way, the space can seat 200, 400 or 600, and, when opened towards the foyer, creating thus a succession of inner and outer spaces, can be used for exhibitions, balls and other events.
Thanks to the architectural solution that can be interpreted both as a monumental limiting wall and as a spacious doorway, the stairs that lead to the entrance of the community centre almost suck in people from the street, attract them inside the building.
Photography: Tamás Bujnovszky







