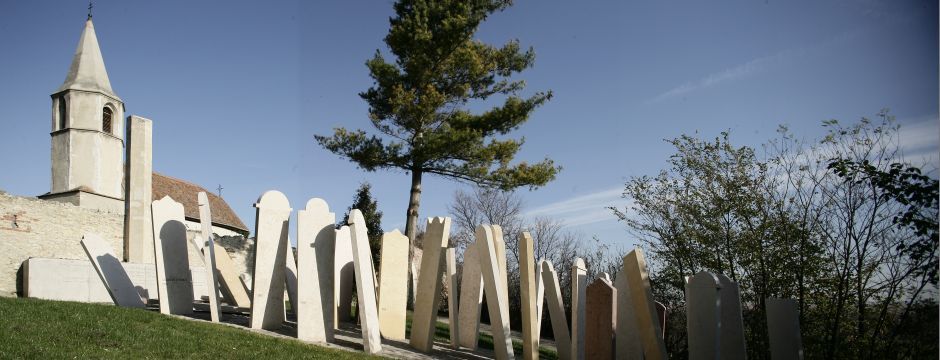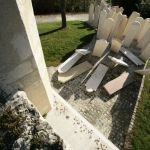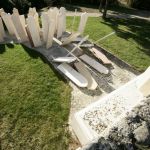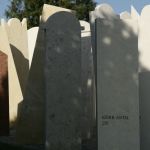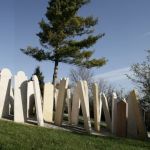Balf, 2008
Several times a year, on the way to Sopron I take a detour towards the cemetery in Balf out of fascination with the wonderful church and admiration for Antal Szerb. For this reason, I consider the opportunity to design the memorial one of the most beautiful commissions of my career as an architect. During my walks through the site following the preliminary perambulation with the client, I decided that the tomb designed in 1984 by Oszkár Füredi outside the medieval cemetery wall, commemorating the more than 8000 victims killed and buried along the western frontier, would form the governing motif of my design. Resembling a tower from afar, the symbolic chimney with the stone plinth it is a symbol of how the wall stopped the forced labourers from walking through the cemetery towards the church, intentionally diverting and leading them into the stone wall, signalling that they had reached the end of their “life’s journey”.
The people on labour service, shepherded towards the wall from the path to freedom, are represented by slabs of stone slightly larger than man-size. The stones symbolize weary, exhausted, overworked, humiliated captives. Their “figures” carved from three different types of hard limestone refer to the fact that among the executed, there were famous literary figures, bourgeoises, industrialists, merchants, teachers and students, man and women, and – as the four smaller red stones testify – children. The rectangular stones represent non-Jewish Christians assuming full communion with the Jewish forced labourers, who in turn appear as simplified versions of the historical arched tombstones. As they approach the wall at the end of the “forced march”, the “stones, their spines always straight”, bend closer and closer to the ground, and immediately before the wall they collapse, indicating that for them the journey has ended.
Individual elements were made in a workshop. On-site work in Balf lasted three weeks. Elements installed in the morning were fastened into the concrete bedding in the afternoon. The stone carving, landscaping, basing, placement and fastening operations were carried out by master stonecutters János Faragó and son, Zsolt Faragó. The time spent together on site with the implementation was worthy of the elevating task.
Architectural design: Barnabás Winkler architect, László Kutas sculptor
Photography: Attila Polgár



