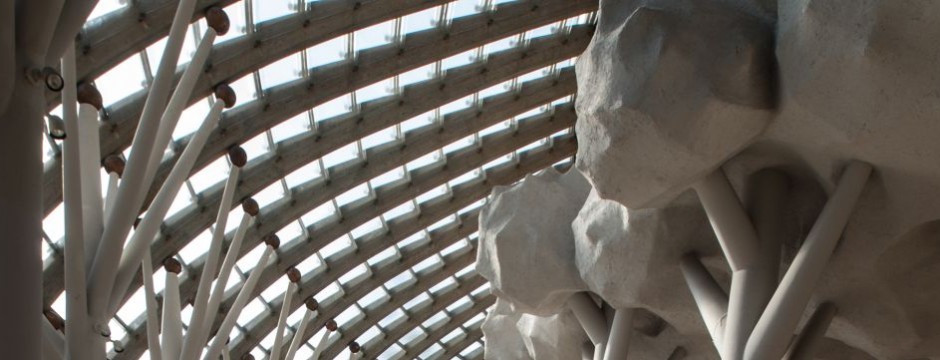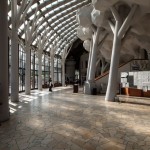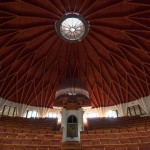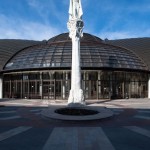Piliscsaba, 2001
Design: Imre Makovecz, Kossuth and Ybl Prize laureate architect
Contributing architects: Erzsébet Farkas, Endre Balassa, Tibor Bata, Andrea Robogány, László Zsigmond, János Jánosi, Nathalie Grekofski, Attila Turi Ybl Prize laureate architect, Anikó Szentesi, Renáta Rőth, Judit Gerencsér, Ede Gulybán
Interior design: Tibor Bata, Gábor Mezei
“…the main entrance is situated at the exact centre, behind it a colonnade resembling a forest, with the columns shaped like petrified trees. The sloped auditorium of the Auditorium Maximum hangs over this space… Like an inverse forest.
The Auditorium Maximum and the adjoining stage-like rear area are covered by two slanted domes leaning against each other. The first is the stage section, which bears classicist architectural elements. The second is the slanted dome pushed up by defoliated, petrified trees. The interaction of the two creates the central core of the building, suitable for lectures, celebrations or theatre events for large audiences. The two wings are situated to the right and left from this central part, leading up to the tower. This is a homogeneous arched roof made up of glued wooden beams of various sizes… This forest imprint spans across the interior surface of the entire roofing. The lecture halls appear inside it as rounded areas, here with sloped rows of seats, there with horizontal ceiling.”
Imre Makovecz
Photography: courtesy of MAKONA







