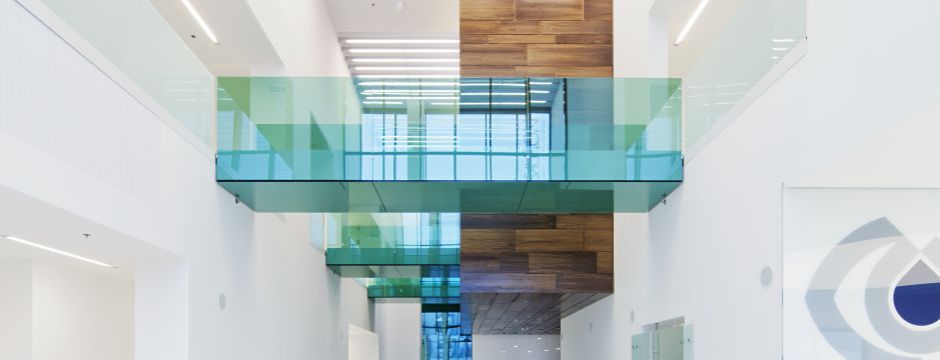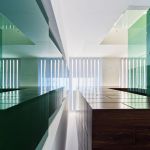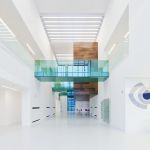Gyál, 2013
The Sauflon Innovation Centre is an extension of Building 4 in the ProLogis Industrial Park of Gyál, inside Building 5, next to the contact lens manufacturing facility of Sauflon Ltd. In the hall of the plant, the centre is a “box within a box,” having an assembled steel structure that is independent of the reinforced concrete frame of the hall.
We opened the part of the facade that was affected by the reconstruction with a large curtain wall. Through the windbreak, we enter the generous space of the passage, 6 m wide and almost 10 meter high, and immediately face the vision of the vast wooden prism that protrudes into the space (the lecture hall), and the glass bridges that connect the two sides of the passage. The large, milky reflecting surface on the back wall of the passage optically duplicates the impressive space of the passage.
Through the stairs we arrive at the upstairs passageway, which is open on the side, and provides access to the three glass bridges through which the rooms on the other side, the contact lens fitting room and the 15-seat meeting room, can be reached. The other two bridges lead to the lecture hall. Fitted with a distinctive wooden cladding, the vast prism stands out among the pure white surfaces that dominate the interior, indicating it is the heart of the Sauflon Academy. Beside the two cave-like entrances of the wooden prism, there are technical rooms and an interpreter booth. The top of the passage bears four large “lighting” surfaces that have louvre blades to let in natural light. After sunset, artificial illumination is used to ensure appropriate light conditions in the passage.
General design: Földes és Társai Építésziroda Kft.
Senior architect: László Földes, Ybl Prize laureate architect
Architectural design: Johanna Csűri, Tamás Holics
Glass sculpture: András Bojti







