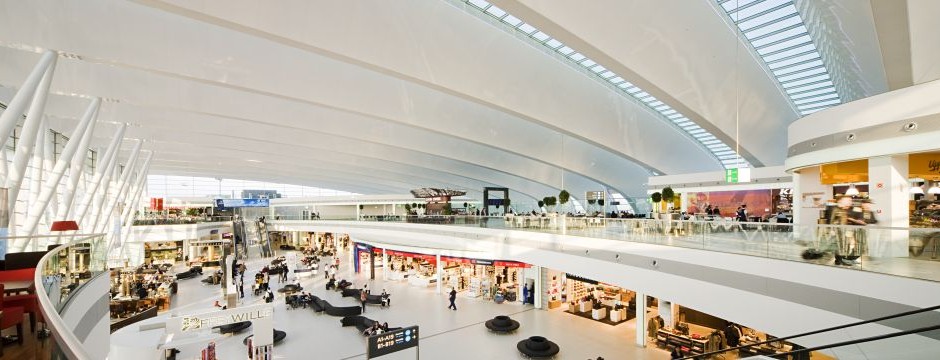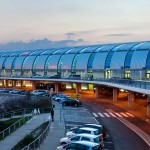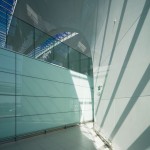Budapest, 2011
Architecture: Zoltán Tima Ybl Prize laureate architect
Architectural design: Tamás Németh, Tibor Molnár
Contributing architects: Orsolya Ráti, Dávid Szabó, Bence Fischer, Kaplony Tölgyesi, Péter Lamos, Zoltán Stein
The construction of the building breaks with the former modular system and endeavours to fully integrate the two modules. The entire building complex’s appearance is governed by this central element from now on.
The new hall – SkyCourt – is dominant not only in terms of its external view but also its interior. The SkyCourt integrates the two previously built terminals into a single organic whole. The shape of the roof structure of a span of almost 70m reflects the internal functional arrangement and operation of the terminal. Curving downwards on the terrestrial side, the 2/3 solid roof surface substantiates the functional significance of the two existing passenger halls and the location of the remaining main entrances despite its vast dimensions.
Both in terms of exterior and interior appearance, the SkyCourt endeavours to be the emblem of the newly created building complex, lifting the airport to international standards. The most important element of the building section is the two-floor passenger space which every departing passenger traverses. On the departure level, we configured commercial zones and waiting areas. On the gallery level we placed restaurants and the waiting lounges of airlines.
The ground floor (arrival level) houses the baggage management centre, which is based on a completely new concept and operation. The basement level houses staff dressing rooms, storage units and service areas.
Photography: Tamás Bujnovszky







