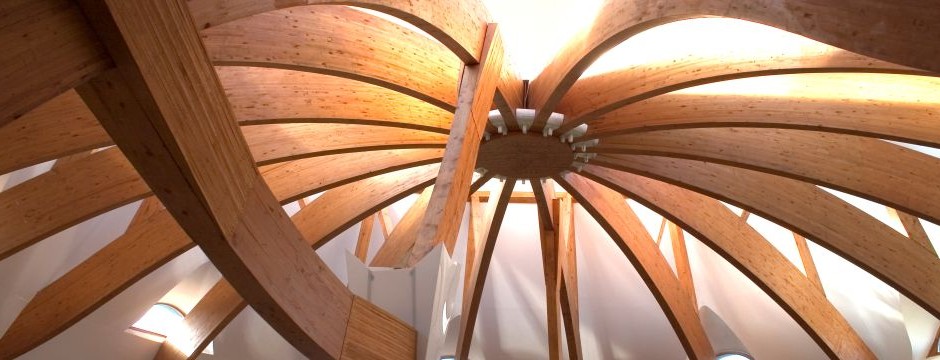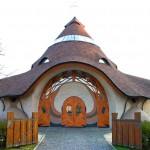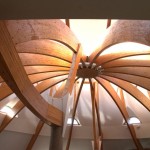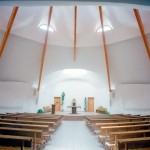Debrecen, 1998
Senoir designer: Dr Attila Kőszeghy, Ph.D.
Contributing designer: Éva Kőszeghy
Statics design: Zsigmond Dezső
The design of the building and its environment has been partly realized, while certain aspects still await realization. The interior has practically been finished.
Several details required the client to be supportive, the contractors to be inventive, and the designer to be present.
With regard to its functions, the building, which seats about 500, can still be regarded modern, featuring education facilities connected to the main hall, a wide gallery, barrier-free and other, sunken, sanitary units, floor heating, energy-efficient lighting, and a main hall that was designed with a consideration for reverberation. On the other hand, the polycarbonate skylights will need to be replaced with glass. The doors and windows represent high quality, but the gates of the main facade and the intermediate, wavy wooden surfaces still need to be installed.
The glued arced wooden supports, the side-anchors and the “snaky” bracings that counterbalance their lateral pressure, the reinforced concrete plate of the gallery with a ribbed underside, make the structure an interesting combination of well-known building solutions.
Photography: Tibor Oláh, Csanád Ábel Kőszeghy, courtesy of Dr Attila Kőszeghy







