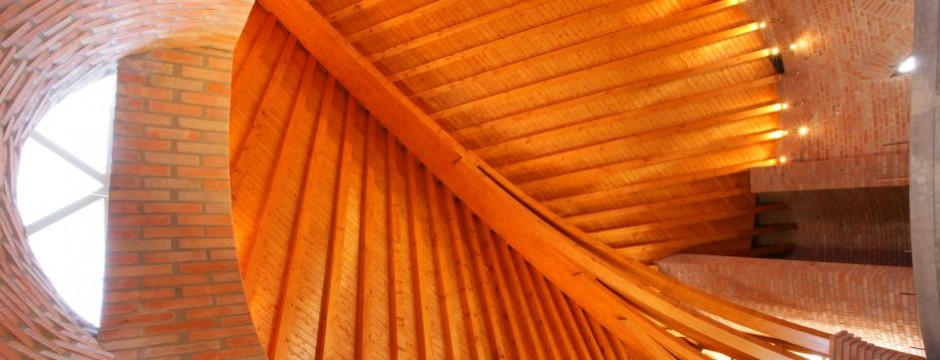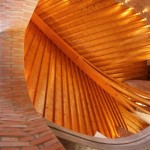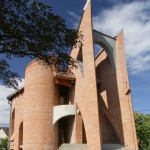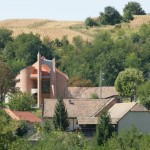Kékesd, 2009
Architecture: Sándor Dévényi, DLA, Kossuth and Ybl Prize laureate architect
Contributors to architectural design: Nándor Rofrits, Gyula Kászonyi, Péter Borbás, Gábor B. Szabó
There is a hill in the middle of the village. With a tavern at the bottom, the old school in the side, a belfry on the top. There must have been a church here as well. Then they built a party office in its place. Now there is a church again on the hill.
The two brick walls of the church imitate praying hands, slightly opened towards the west; here, over the stained glass surface behind the altar, the roof floats, as does the curved, glued laminated timber ridge beam. The eastern front, the one with the entrance, has three segments. There is no tower, but the curves of the blade walls that frame the entrance shoot for the sky. The northern and southern walls are articulated, in varying rhythms, by windows of diverse sizes.
The mass of the church rises, as does the interior, towards the altar in an arc. The significance of the altar is enhanced by the arc of the wooden ridge beam, and what harmonizes with it, the ribbing of the reinforced concrete gallery. We extended a large cross between the walls, above the altar, which rises from the monstrance. The statue, an 18th-century, south German painted wooden sculpture of Mary and St John from, was a valuable gift.
The basement of the church houses a community room, a kitchen and a sanitary unit. The project received support from the people of the village as well as others, who made donations or contributed their own work.
Photography: Lajos Kalmár







