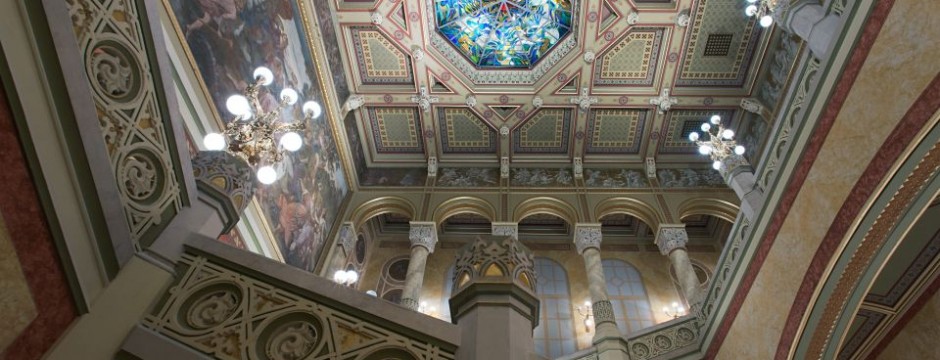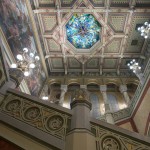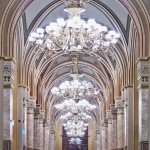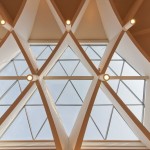Budapest, 2014
General design: Fehérváry Építész Studio Kft.
Senior designer: Rudolf Fehérváry
Assistant designer: Ferenc Szőke
Interior design: Erzsébet Gothárd – Medveczky és Gothárd Építészeti és Belsőépítészeti Kft.
Early form of architectural conceptual design and building permit drawings: Réka Kralovánszky – Szakra Stúdió Kft.
Seriously damaged during the Second World War, the building was renovated in the 1970s in accordance with the expectations and restoration practices of the period. The result was widely criticized by architects, performing artists and audiences alike. Works to revise the outdated restoration began in 2004.
Little has changed on the exterior as a result of the renovation now completed—and all the more on the inside. Using period documentation, we restored the lobby, the banquet hall and the main staircase to their original forms, or a close approximation thereof. Careful planning produced new event facilities in the basement and the former roof space. The ornamentation of these, as well as of the newly created service facilities in the interior section, is akin to, is in harmony with, that of the historic spaces.
The new spaces: the head office and exhibition hall of the Hungarian Academy of Art, exhibition facilities on two storeys above the main staircase, a multifunction hall above the banquet hall, with a floor area of the same size, and last but not least, a terrace with the most beautiful panorama of Buda. In addition to the elegant public-access spaces, unassuming, yet high-standard service and technical rooms were also created.
Photography: Tamás Bujnovszky







