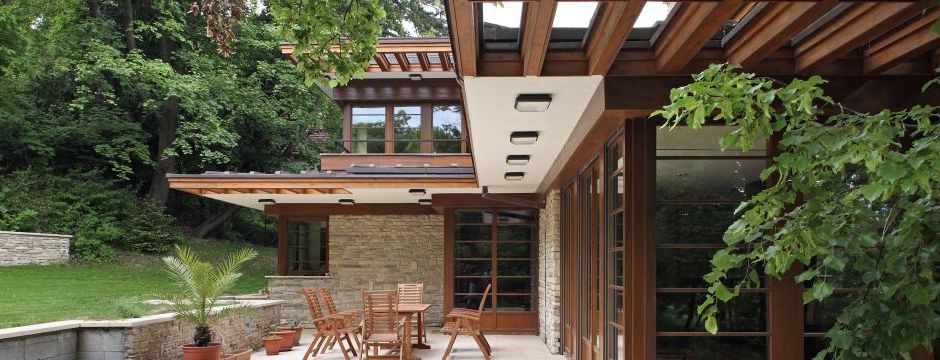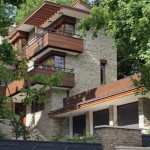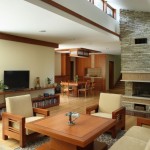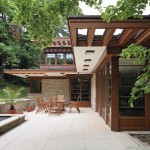Budapest, 2008
Architecture: Gábor Helyes
Contributor to architectural design: Balázs Stringovics
Interior design: Zsuzsanna Snopper
Chamotte reliefs: Ildikó Göntér
This three-storey villa, a single home, is situated on the wooded, north-eastern slope of a hill in Buda. Its position offers opportunities to connect with the garden via a sunny terrace sheltered from the wind, and upstairs terraces with a view of the broad panorama. It is marked by the use of choice materials (natural stone, copper roof, wooden parapets and window frames) and furniture of an original design.
The villa lives among the trees like an exotic specimen—like the nearby Wellingtonia. It holds on to the slope with its vertical masses, while it maintains breathing space and light connections with its immediate and broader environment among its horizontal planes.
Villa ED is an early realization of my endeavours in four-dimensional space architecture, the effort to release the spaces that mean the essence of the house from the limitations of the material forms that form their boundaries. The space structure thus brought to life does indeed offer room for the fourth dimension of the house, the growth and development of the personal consciousness of those who live in it.
Photography: József Hajdú







