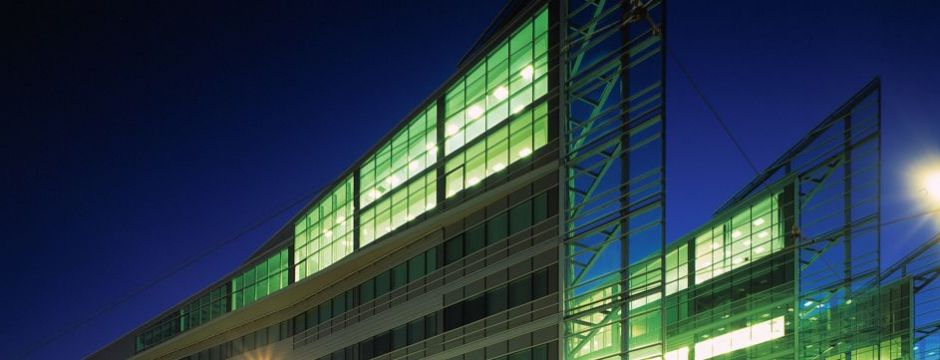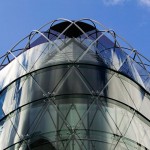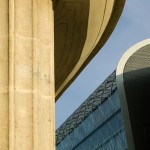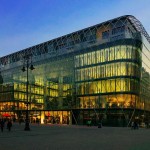Budapest, 2009
Architectural design: György Fazakas
Architectural consultant: Jean Paul Viguier
In 2010, the 27-strong international jury of FIABCI granted the 1st Prize of the Specialized Project Category of its Prix d’Excellence Award – the “Oscar” of property development – to the multifunctional building under 1 Vörösmarty Square. The structure, said experts at the award ceremony, was an excellent European example of the revitalization of city centres.
With well-planned proportions and finely drawn arced forms, the building fits in well among the other structures on the square, which represent different styles. Rather than resorting to archaization or the imitation of the historic context, it creates new values, and becomes an emblematic work of art, by utilizing the instruments of contemporary architecture.
Its special merits include an original space structure, which blends the advantages of Budapest’s traditional perimeter development method and a U-shaped layout that is open towards Vörösmarty Square.
The multi-layer facade, which features transparent glass, steel and aluminium, is varied, in accordance with the different functions, yet unified. The slender lattice-work of the curved steel tubes that carry the glass “scales” of the exterior shell is the result of meticulous computer modelling.
The building is home to flats, offices, shops, catering facilities, and an underground car park.
Photography: Tamás Bujnovszky







